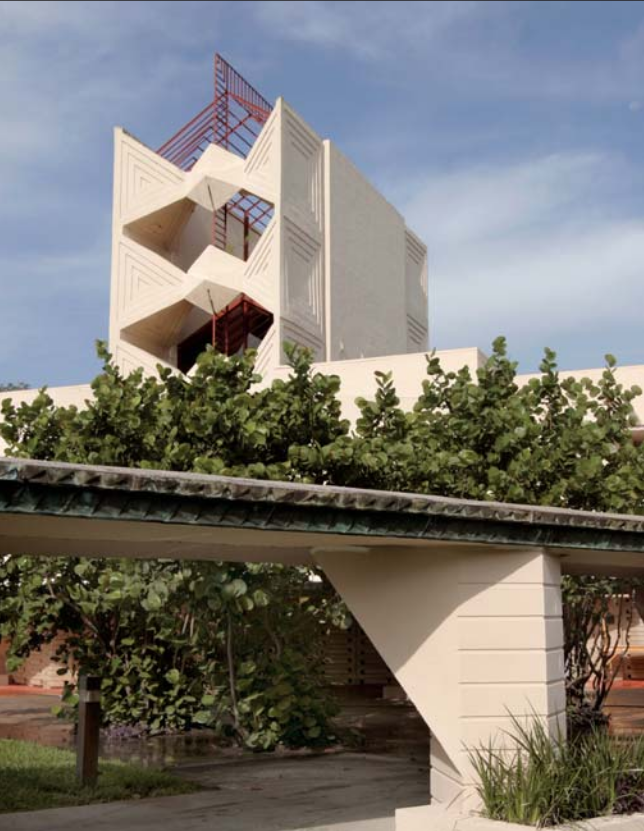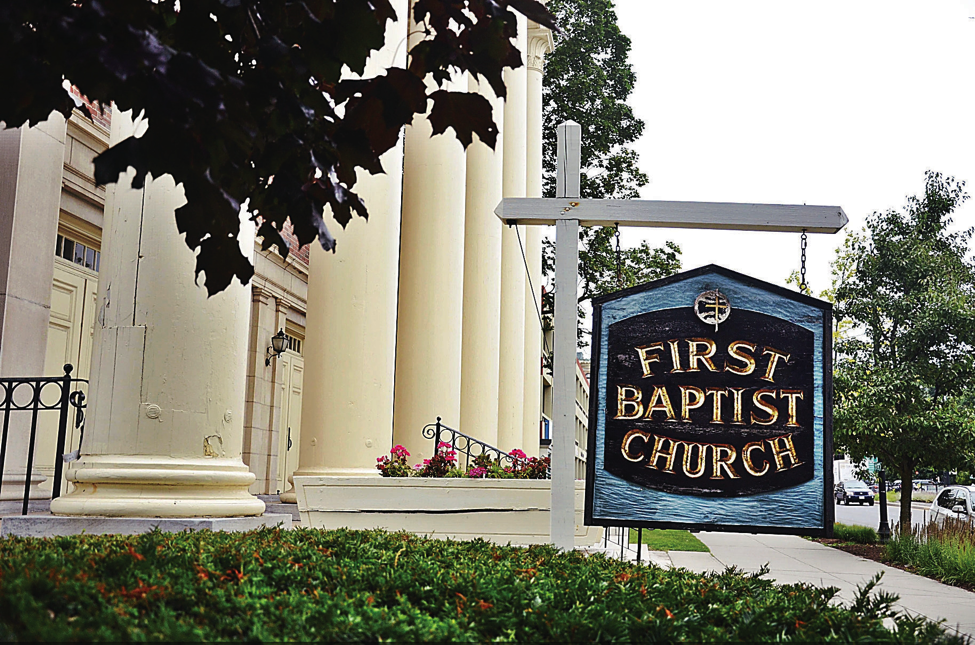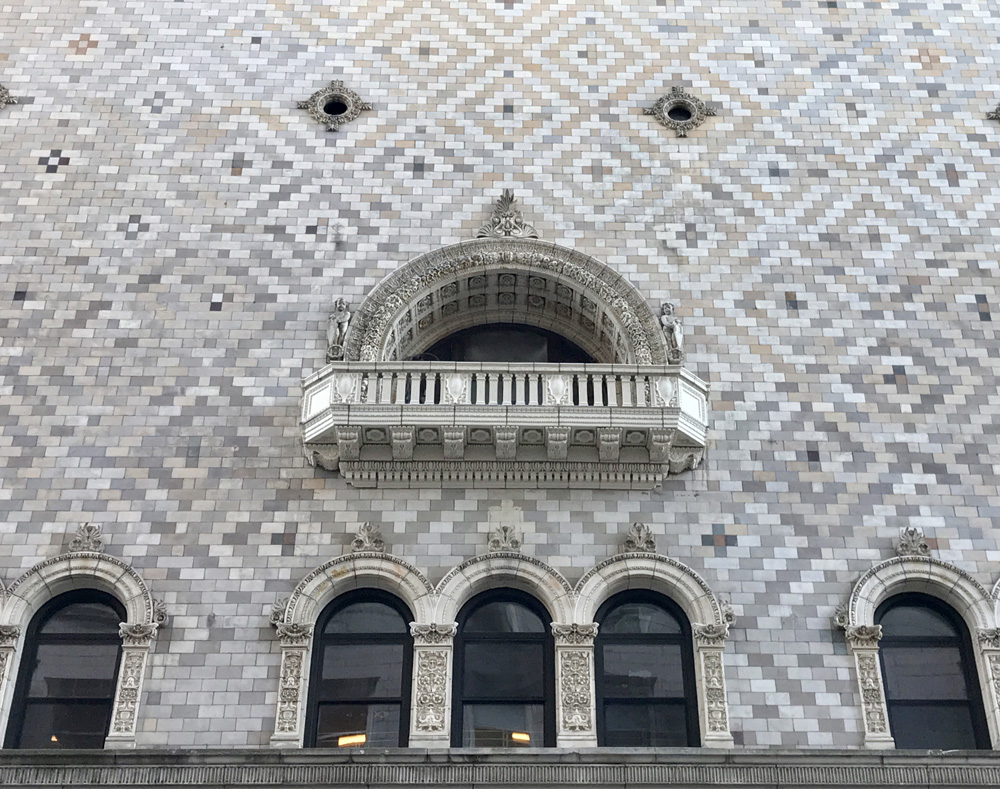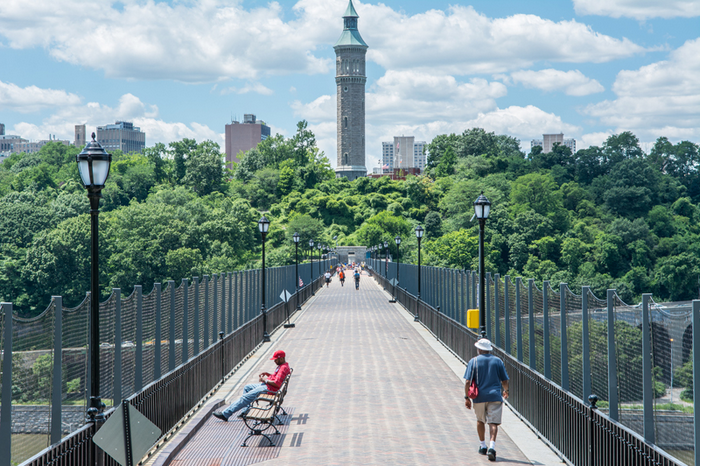
Fixing Wright's Wrongs – A Master Mason Takes the Architect to School
By Aaron Hoover. Reprinted from Coastal Contractor. Download the original article with illustrations.
Lesson for architects: A stellar design, such as Frank Lloyd Wright’s for a series of buildings at Florida Southern College, must still contend with practi- cal reality. In this case, the harsh Florida climate has taken a toll out of the elaborate masonry, requiring the down-to-earth attentions of mason Ken Uracius. Lesson for architects: A stellar design, such as Frank Lloyd Wright’s for a series of buildings at Southern Florida College, must still contend with practical reality. In this case, the harsh Florida climate has taken a toll out of the elaborate masonry, requiring the down-to-earth attentions of mason Ken Uracius.
Few masons would call concrete block walls art, and Ken Uracius is no exception. But Uracius, who specializes in historic masonry preservation, feels the word squares up nicely with the main structural elements of the buildings in his latest project: a little-known Florida college campus designed by Frank Lloyd Wright.
“Usually when you get into block work, it’s just unitary, nothing fancy,” says Uracius, of Holden, Mass., who travels the nation restoring old masonry buildings. “This block work is actually making a statement.”
But as sometimes happens with art, Wright’s unique system of grooved block and rebar composing a dozen buildings at Florida Southern College in Lakeland, Fla., has proved more aesthetic than practical. A half-century after they were finished, the nation’s largest single collection of Wright-designed buildings is crumbling.
Building a Legacy
Wright is known for his low-slung Prairie-style homes in the Midwest. But when then Florida Southern President Ludd Spivey sent Wright a telegram in 1938 seeking a meeting about “plans for a great education temple in Florida,” Wright didn’t hesitate.
“I think he was excited about leaving a legacy for himself in terms of a fairly large composition of buildings,” says Jeff Baker, an Albany, N.Y.-based architect in charge of the Florida Southern restoration. “But I think he was also attracted by the opportunity to leave his mark on future generations.”
Spivey’s telegram to Wright led to 12 signature structures completed between 1941 and 1958. Perhaps the most spectacular is the Water Dome, a circular pool ringed with jets that create a dome of water. The dome never functioned as Wright intended — until October, when it became the first major project completed in the estimated $50 million restoration. The chapel, with its elaborate iron tower and covered walkways, which Wright called Esplanades, is among the other items getting attention.
Material Matters
Wright liked to use indigenous materials — a concept that is making its way back into the industry via the green building movement — and he tapped coquina from the site in some of the first buildings, Baker says. But he relied far more on another Florida resource: sand. Trucked south from St. Augustine, the sand was the prime ingredient in the three-and-a-half-inch “textile blocks” used to face all the buildings. Workers built the blocks on site with a concrete mixture and wooden molds.
The design was unique, and as it turns out, uniquely flawed. Each block has smooth faces and sides, but is indented with beveled squares or half-round circles at the edges where a block butts against its neighbor. Rather than mortar the blocks atop each other in the long tradition of masonry, Wright stacked them with no mortar at all, relying instead on a gridwork of horizontal and vertical grooves to accept rebar, and filling the cavities around the rebar with grout.
That seemed to work fine, but not for long, Uracius says. The wet grout typically failed to flow down the grooves between courses or the narrow cores within the blocks, resulting in pockets where the rebar remained exposed. As time passed, water found its way in, sometimes by soaking directly through the porous block. As the rebar rusted, it expanded. Because the grooves were so narrow, this was enough to dislodge the grout and crack the block, exploding the walls from within.
Some fared better than others, but restoring all 12 buildings will require thousands and thousands of new blocks, Uracius said. After eight months tinkering with a large experimental wall (the pump room of the Water Dome, which has served as the mason’s de facto laboratory), Uracius thinks he can stick to Wright’s design, partly by building the blocks with more consistent and better materials. For the walls, he thinks he can use stainless steel rebar and a layer of silicon between each block. The seal the silicon creates, he says, will allow him to fill the grooves with mortar under pressure. Water intrusion into the porous block caused the high-iron steel rebar specced by Wright to corrode, and the expansion of the iron in the narrow cores blew apart the block over time. In his day, steel was a new, wondrous material that was supposed to last forever, but material science had yet to catch up to the architect’s innovations. Wright’s design called for seamless joints between blocks. Wright referred to the bricks as “textile blocks” both for their textures and for the method by which they were “woven together” with steel. Uracius called for stainless steel reinforcing for the new walls, and given the importance of the rebar in the wall’s design, this is hardly an extravagance.
Uracius said that when he first arrived in Florida, he thought Wright was insane. “But they sort of grow on you, these buildings,” he said. “Now I’m kind of interested in seeing what I can do.”







